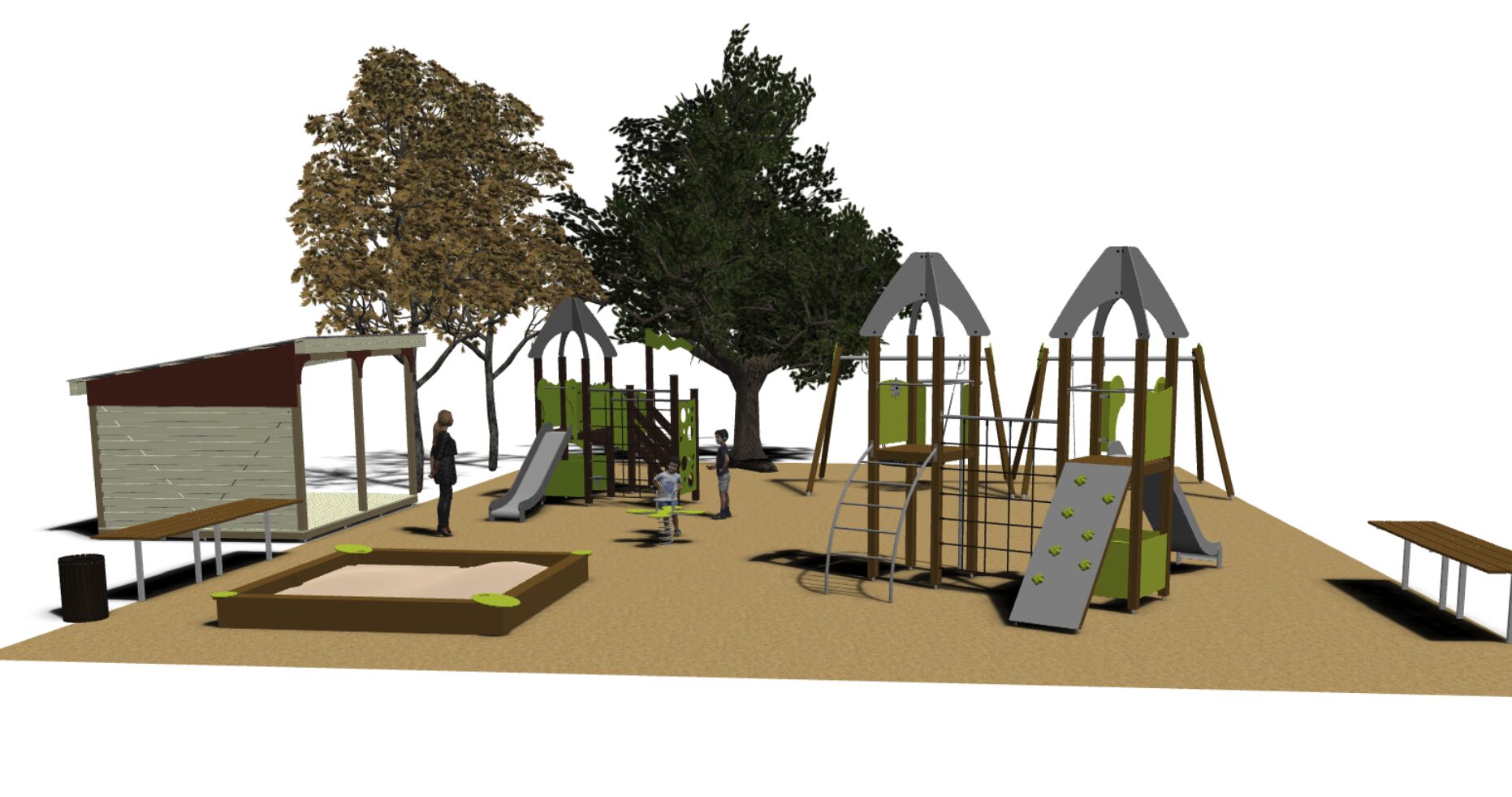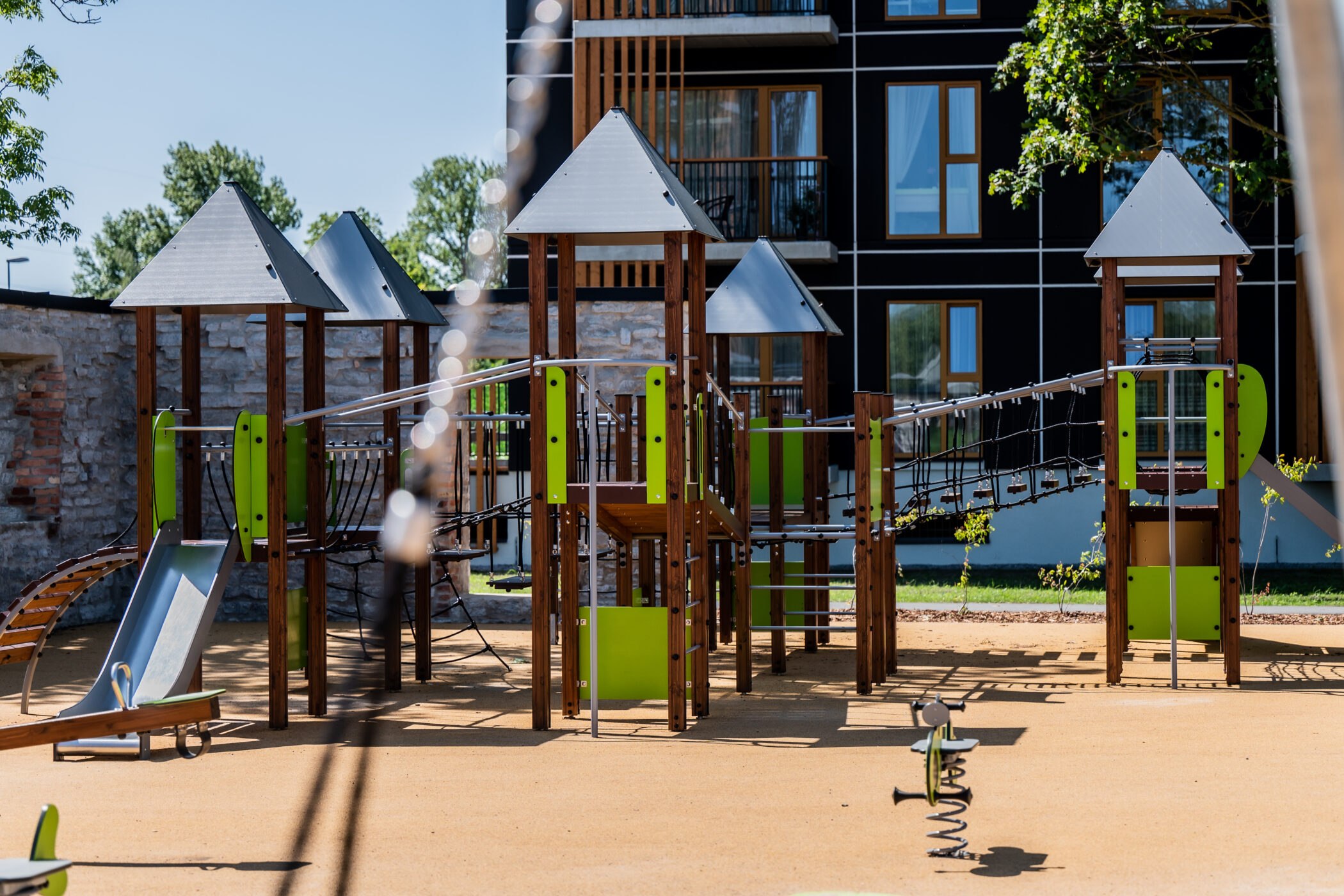Playgrounds with a 3D Planner – we already have it

Designing a playground, play area, or outdoor space has been made very simple with Tiptiptap.
When planning a new playground, sports area, or complete outdoor solution, the most expensive mistake is “let’s build it first and see later.” The Tiptiptap 3D Planner turns this logic around — you can assemble the solution directly in your browser, see it visually, and avoid any unpleasant surprises.
Starting your planning process is just one click away — Start Project, with Guide to assist you and Gallery for inspiration.

The Tiptiptap 3D Planner is a smart tool and an assistant that helps you design clearly, safely, and efficiently.
Clarity before production.
Easily visualize the complete solution before anything is built.
Fast solutions and decisions in one view
Everyone sees the same picture – the client, architect, real estate developer, reseller, and local authorities alike.
Safe and logical layout
You can immediately see safety zones and potential overlaps during the design process.
Standards compliance
Tiptiptap products and planning are based on EVS-EN 1176 / 1177 / 16630 and related safety standards – because safety is the foundation of every design.
How it works (your first results in just 2–3 minutes)
1) Define the location and area
Enter an address or choose a location on the map. Draw the playground area shape freehand with the pencil tool or as a rectangle; corners can be adjusted or deleted later. Perimeter and area are calculated automatically, and you can add multiple zones if needed (e.g., a toddler area + a youth zone).
2) Switch to 3D view and start placing elements
Open PRODUCTS and add items with a single click. Drag products into position, rotate them (green circle), and lock them to prevent accidental movement. You can show or hide safety zones – if two zones overlap, the planner displays a red warning.
3) Finalize and share
Use the measuring tool, top view, and background options; take a screenshot or save your project. This makes it easy to share your design for discussion, project proposals, or approval processes.

Small tips for using the 3D Planner
Start with zones, not products. First, outline movement and rest areas: toddler zone → active play → seating and shelter areas. Then select your desired products from the product catalogue.
Follow the flow of movement. Leave clear corridors for strollers and wheelchairs; check all transitions in the Top View.
Safety zones matter – and here, the 3D Planner is your best assistant. If anything overlaps, it appears in red immediately – optimize the layout already in the concept phase.
Create 2–3 versions to find the most suitable design. Change the background, rotate key elements, and compare screenshots – decisions come quickly when you can see the options visually.
Who benefits from the 3D Planner and how?
Municipalities & real estate developers: a clear visual basis for decision-making – reduced time spent on discussions, fact-based reasoning, and compliance with standards already ensured visually in the plan.
Architects & landscape architects: an efficient design tool for the early stages – check measurements and safety zones to avoid inconvenient and costly redesigns later.
Resellers & partners: from idea to proposal together – visuals, dimensions, screenshots, and client discussions all happen in one environment, making it a time-saving and convenient process for all parties.
A visual that moves projects forward
The 3D Planner helps prevent inconsistencies from the start: you can immediately see how the outdoor area works, whether safety zones make sense, and whether the design layout is logical. This means fewer disputes and more meaningful collaboration – resulting in a better, safer, and more user-friendly playground.
Tiptiptap’s product range is truly extensive – playful, diverse, and functional. One thing is certain: the playground, play complex, or sports area you create will be outstanding – especially when designed smartly.

One simple step – just start planning
Click on the 3D Planner → Start Project → explore the Guide and Gallery, and create your first draft.
The first visuals are ready within minutes – giving you instant clarity and a clear vision for your desired outdoor space. It’s that simple. Try it yourself at www.tiptiptap.ee and feel free to contact us at info@tiptiptap.ee for any questions or custom solutions.
Our news and stories
 Blog
BlogTiptiptap quality is born here, in Estonia
When it comes to outdoor space solutions, more is expected than just playgrounds or sports […]
Jan 31, 20266 min read Blog
BlogEstonia–Portugal business relations are gaining real momentum
The President of the Republic of Estonia, Alar Karis, together with a Business Delegation, met […]
Jan 20, 20263 min read